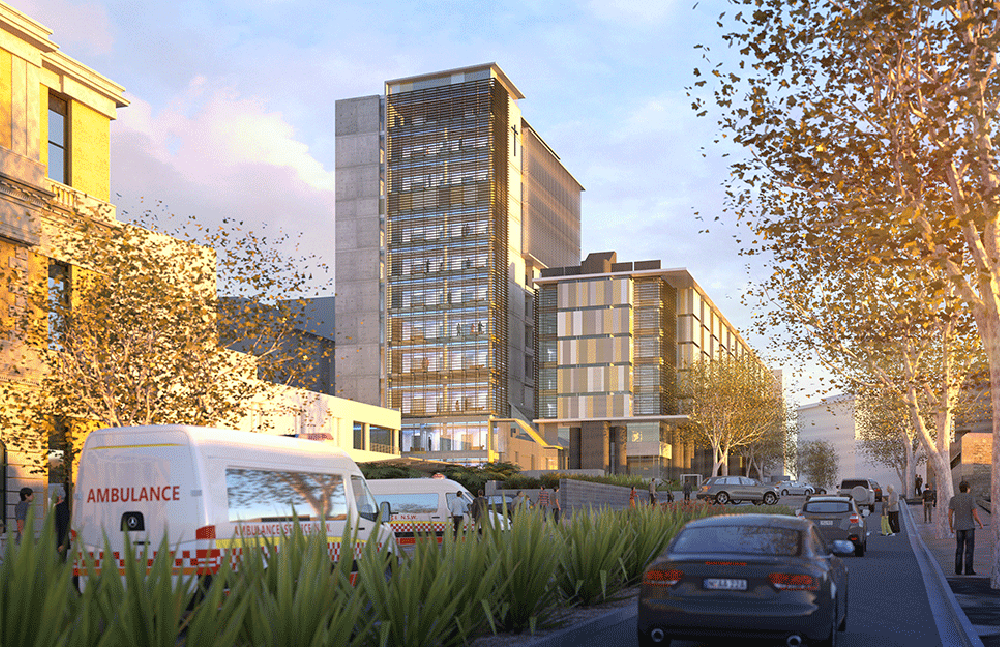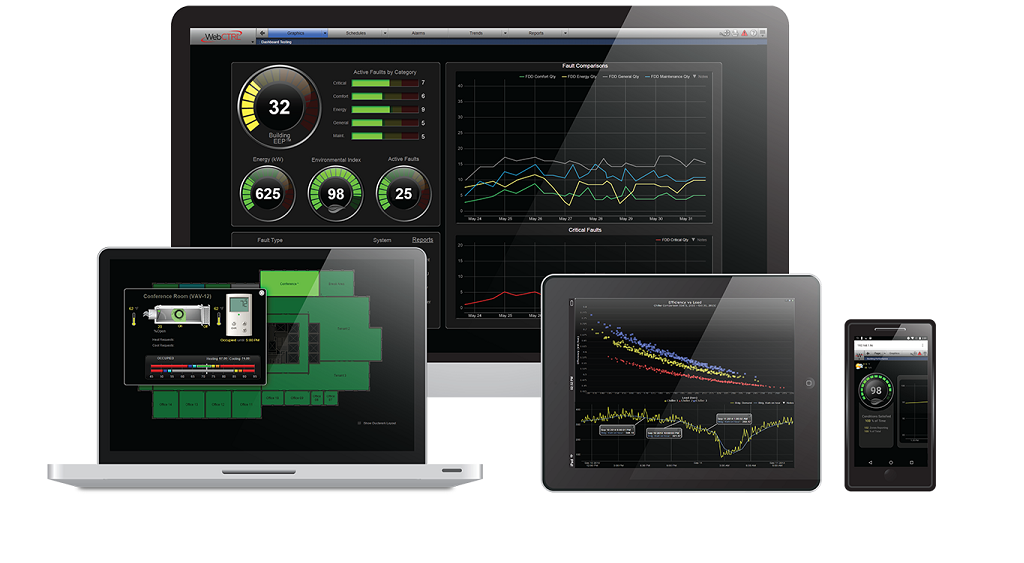- A new 13-storey East Wing, which included a redeveloped staff cafeteria, new ambulatory care service, two new operating theatres, expanded medical/surgical inpatient units, a new rehabilitation service and additional doctors’ suites
- The refurbishment of the existing medical/surgical inpatient units on levels 6 to 10, the refurbishment of the main entrance on level 4, and associated building infrastructure upgrades within the original building.
The BMCS contract was over $1M for the 2 stages.
The Challenge
The redevelopment works had to coincide and co-exist in the environment of a live operating Hospital. The whole Construction team employed methods to perform the works with minimal disruption whilst other hospital operations needed to continue. The last stages of the works were finished during COVID-19 which is a credit to the entire team to get through it.
The Solution
The project consisted of a brand new Automated Logic WebCTRL BMCS system installed with a new Bacnet/IP network infrastructure. The Building management and Control system performs critical pressure and dehumidification control for Air Handling Units of Operating Theatres as well as control of main plant items such as the Chilled Water System and Hot Water System.
In addition, the BMCS system integrates with Electrical Services such as Power Meters, Lighting Control, UPS, Generators, ATS and Power Factor Correction Units.
Other system integrations and monitoring includes Hydraulic Services, Lift Monitoring, Medical Gases Monitoring and Theatre Pressure Monitoring Systems.


